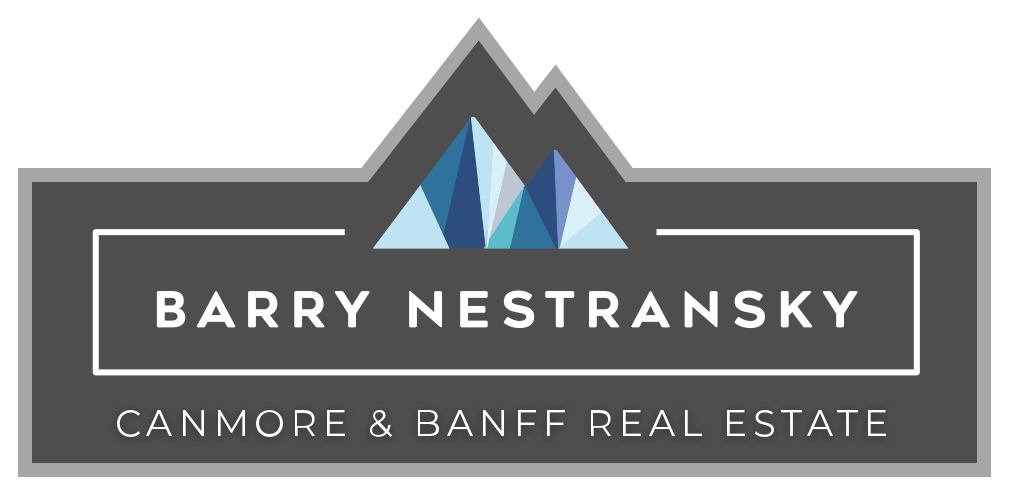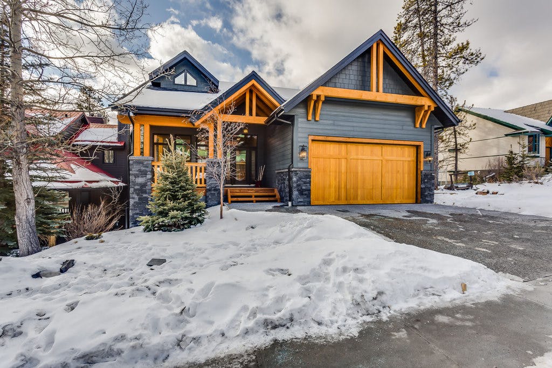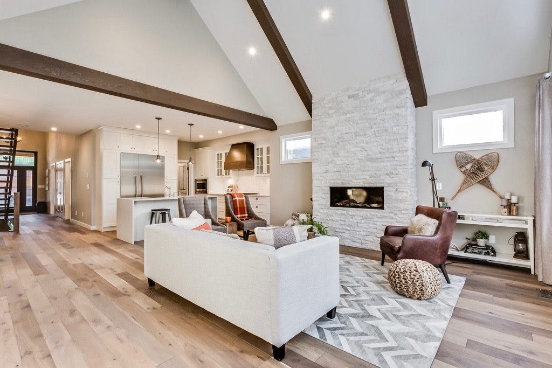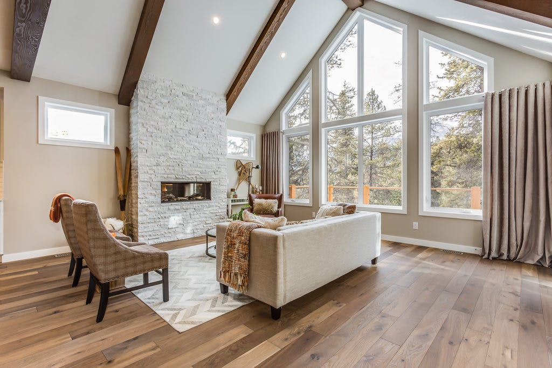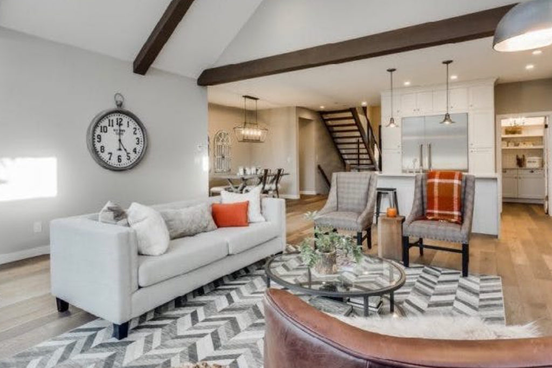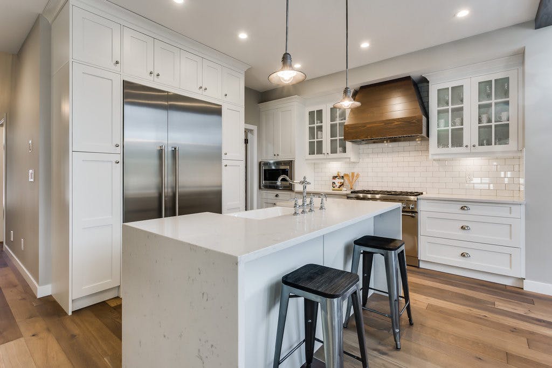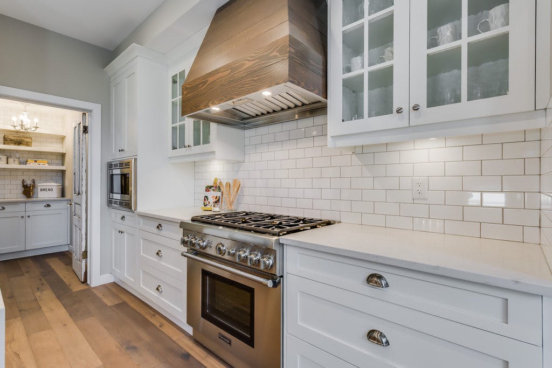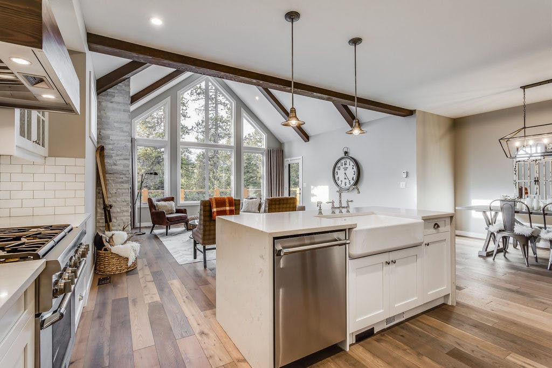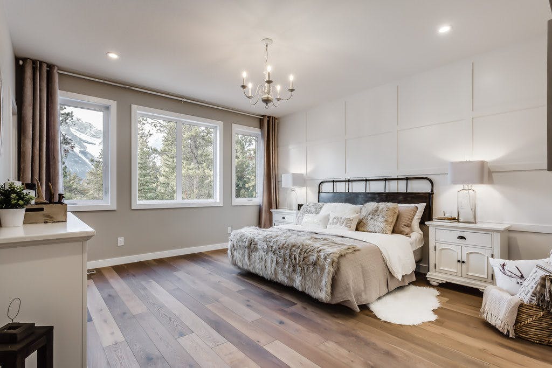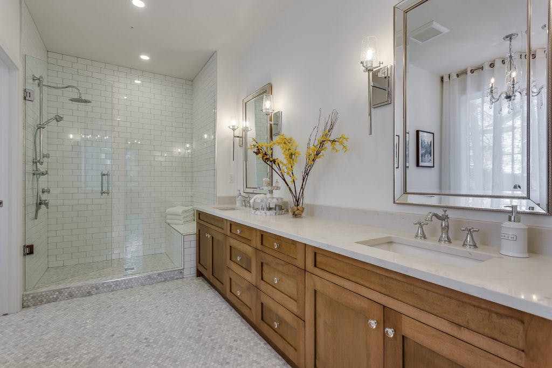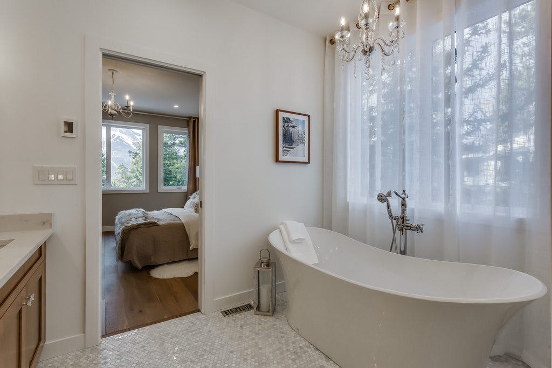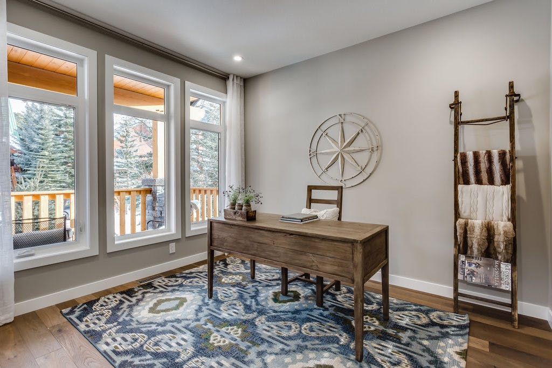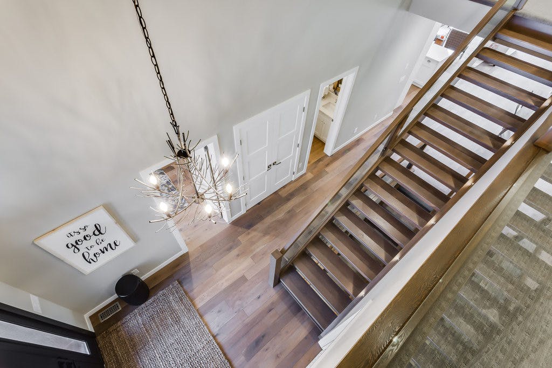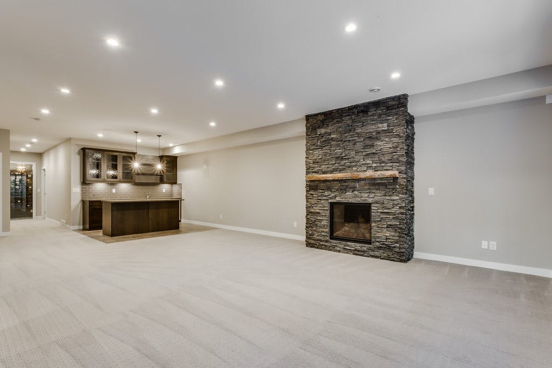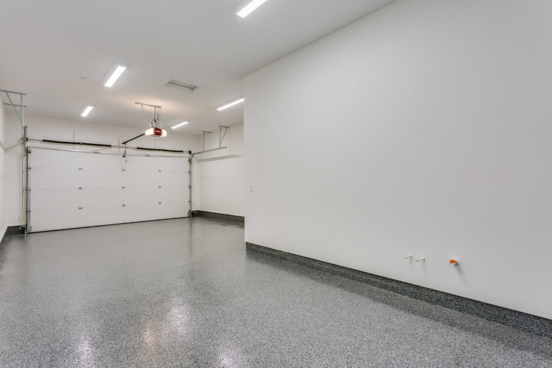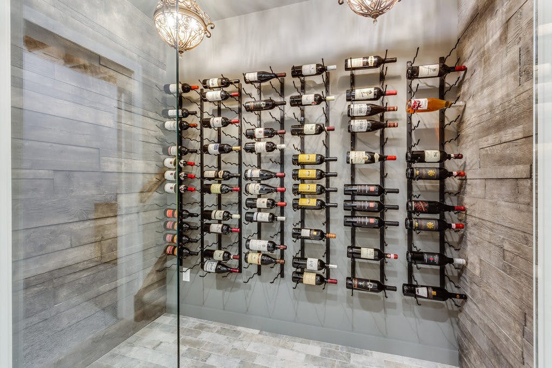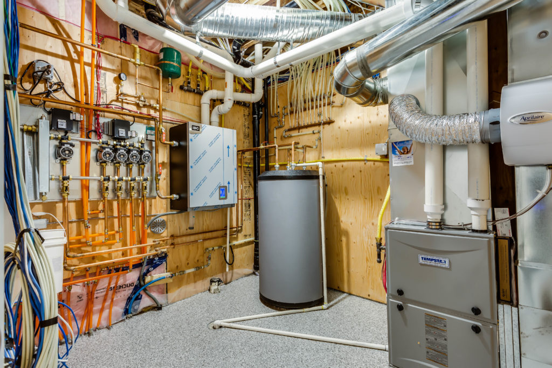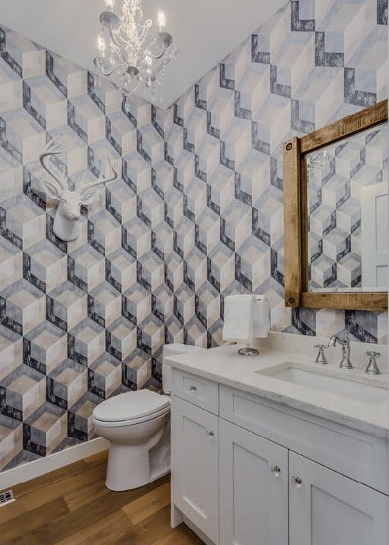Location: 206 Benchlands Terrace, Canmore
Type: Single Family Home
Status: Complete
Details: This mountain modern, five bed, four and a half bath custom home built by Grassi Developments nestled in nature offered one level living, stunning mountain views, approximately 4300 square feet of outstanding living space and luxurious features throughout. The main level featured a kitchen with butler pantry and great room with fireplace and vaulted ceilings, master bedroom with ensuite and walk in closet, den/bedroom with walk in closet, half bath and laundry room. Upper level included two bedrooms, two bathrooms and a loft area. The walkout basement offered a wine room, wet bar, recreation and living area with fireplace, flex/media/fitness room, a bedroom, a bathroom, cold storage and two additional storage areas. Features included Thermador appliances, open riser stairs, ceiling beams, wine room, nine foot basement ceilings, in floor heating in basement and garage, triple car garage, rough in for hot tub, landscaping and much more. Professional interior design and staging services were provided by Soares Interiors to create a timeless, classic, luxurious, and mountain modern esthetic.
